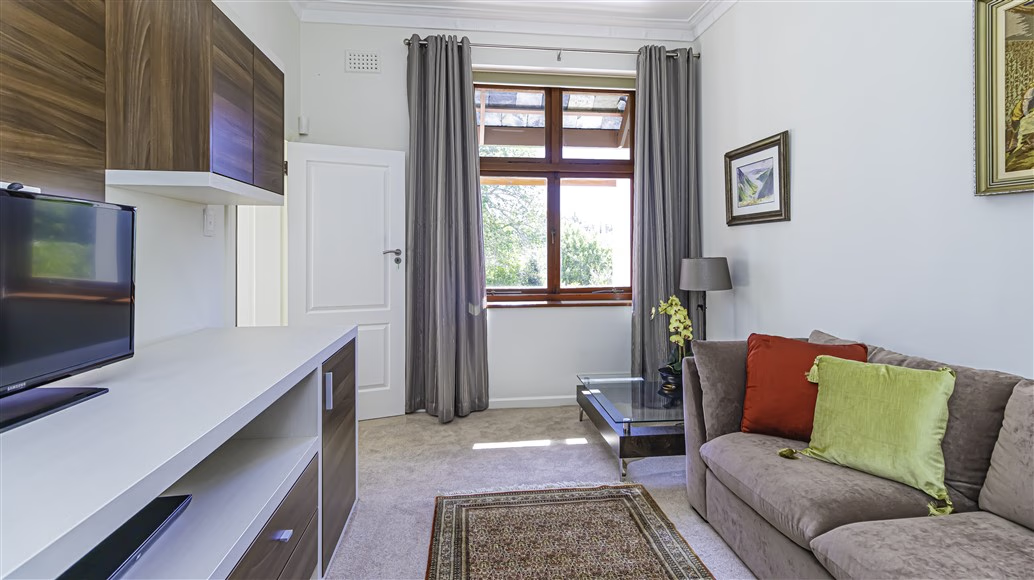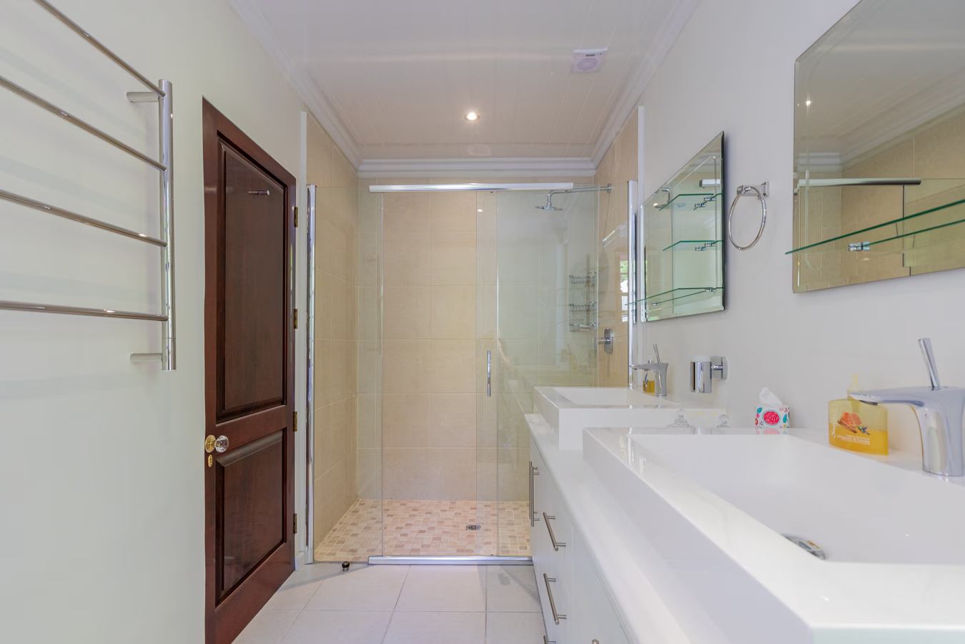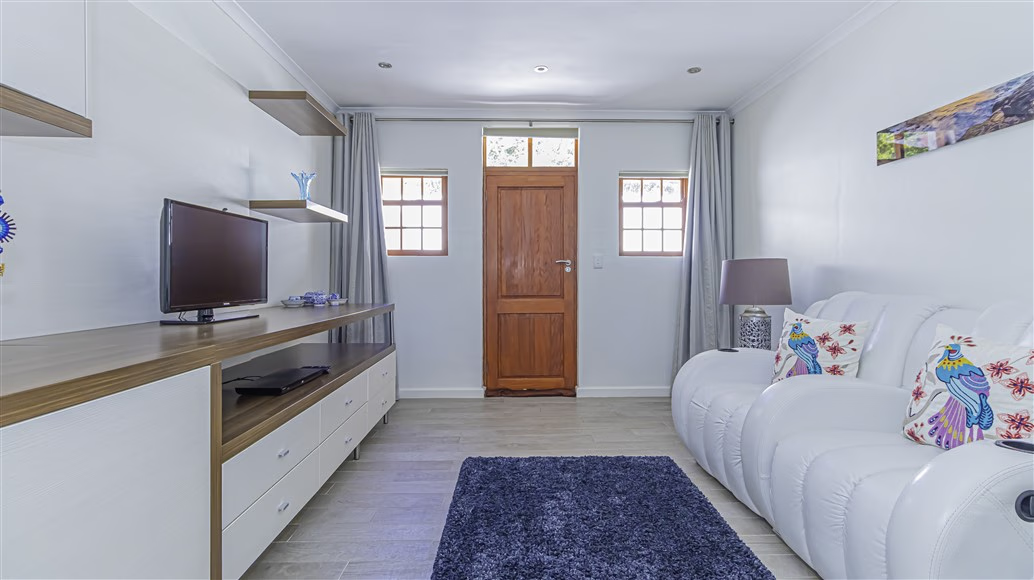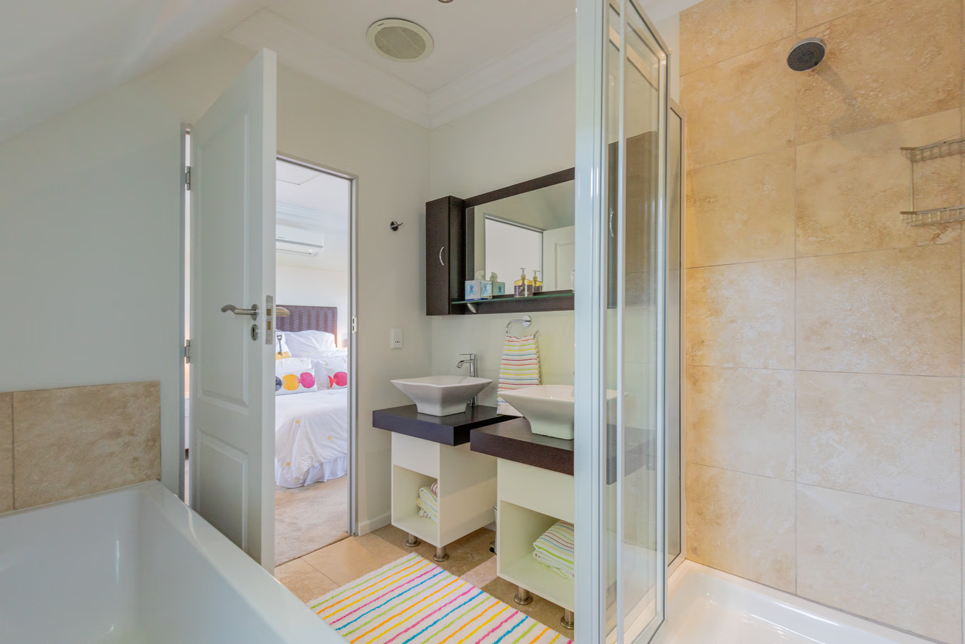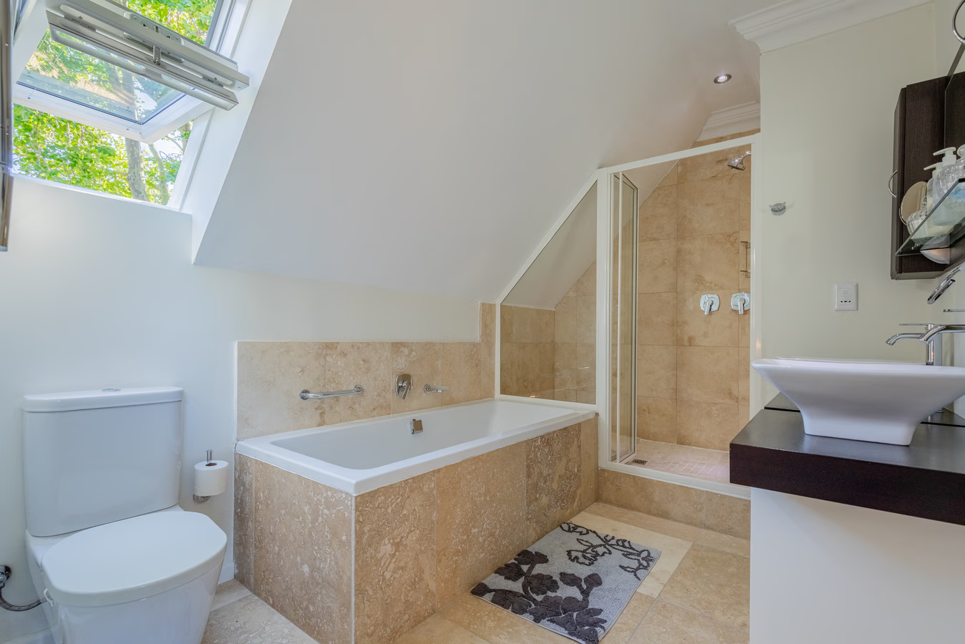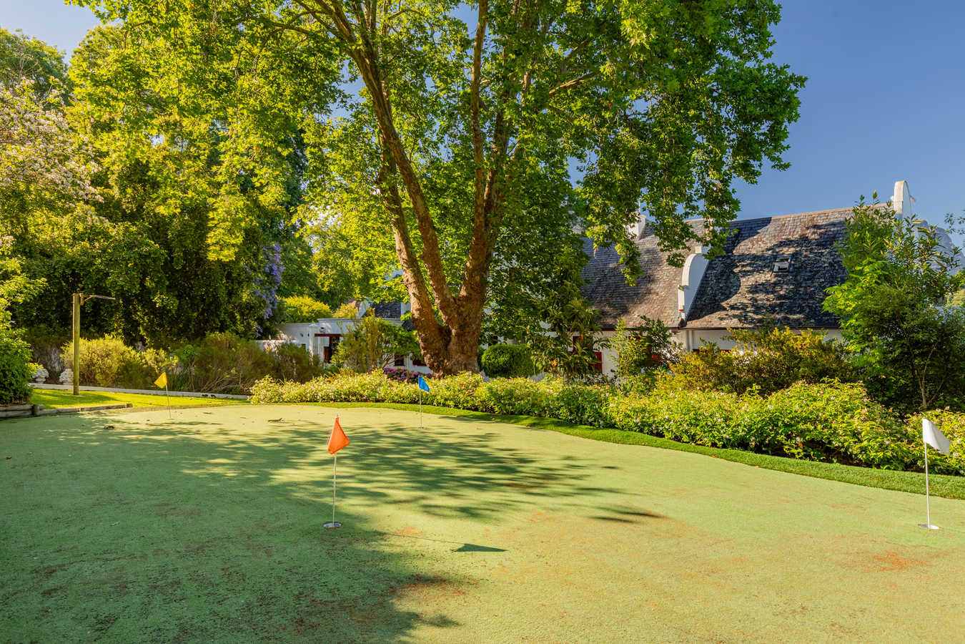POSITION MEETS EXCEPTIONAL OPPORTUNITY
Nestled between several of the best wine estates in South Africa, namely Groot Constantia, Eagle’s Nest, Constantia Glen and Beau Constantia, making it a superb investment opportunity.
On the ground level, you are welcomed indoors through a double-volume entrance hall which flows to the expansive, integrated reception rooms. French doors lead to private patios, a separate study and a library. Three generously proportioned, luxurious bedrooms complete this level, and offer en suites, dressing rooms and private sitting areas, with individual entrances.
On the upper level, two spacious bedrooms feature double glazed skylights, which fill the rooms with natural light, while built-in cupboards provide ample storage space.
On the lower level, is the expansive entertainment area, with media section, dining, and games areas with a built-in fridge/freezer, large wine cellar and shower suite. Double sets of stack-back doors open to the private north facing patio which leads to the garden, jacuzzi and pool terrace.
The separate, one-bedroomed cottage with kitchen/lounge is a wonderful addition. Garaging is available for five cars, with plenty of parking available. Located close to the High Constantia Shopping Centre as well as Constantia Village and Constantia Emporium, this home is conveniently situated for all your shopping needs. A variety of excellent schools are in close proximity and a never-ending choice of exquisite eateries are available in every direction. Close to Constantia Nek, an easy drive into Hout Bay with fabulous beaches beyond.
Reception Rooms
Ground Level
Double-volume entrance hall which opens into expansive, integrated reception rooms.
• Wood-panelled study and library with copious shelving.
• Integrated family and dining room including a large, recessed bay window with built-in seating overlooking the sprawling garden and magnificent mountain and valley views.
• Lounge/TV room with fireplace with decorative, detailed cornice and French doors that open to a patio with glorious garden and mountain views. Patio steps lead down to the garden and pool area.
• Additional study with floor-to-ceiling shelving and parquet flooring.
Lower Level
• A large entertainment area is sectioned into a TV area, a games area for a billiard/pool table, a kitchen area with a built-in fridge/freezer and prep basin, a wine cellar, and a cloakroom with a shower.
• The garden and pool terrace are accessible from the entertainment area via two sets of stack-back doors while a staircase leads to the ground level. This area also offers direct access to the garages.
Kitchen
• Oak kitchen with ample built-in cupboards and drawers.
• Granite countertops.
• Centre island with prep bowl and breakfast nook.
• Miele appliances, 2 eye level ovens, electric hob
• Two additional sinks.
• Separate laundry/scullery with washing machine and dishwasher.
• Door to lounge/TV room and the entrance hall.
• Access to secure drying yard and outside guest suite.
In the Main House - Bedrooms 5 and Bathrooms 6.5
Three bedrooms on the ground level, all en suite.
• In a wing off the lounge/TV room, large, carpeted bedroom with built-in shelves and cupboards, a full en suite bathroom, and a walk-in dressing room. Beautiful views of the garden can be seen from two large windows.
• Tiled guest cloakroom with his and hers separate facilities and double vanities.
• Off the entrance hall, two spacious, inter-leading bedrooms (which can work as one large flat).
o The first bedroom features a large, carpeted dressing room, glossy teak cupboards, and a spacious, full en suite with double vanities and a large feature bath. Additionally, there is a lounge/TV room with shelving and French doors which lead to the patio from the bedroom.
o The second bedroom offers a lounging area, walkthrough dressing room and en suite bathroom, as well as its own TV/lounge room with access to a private patio - separate entrance!
• Both lead out to the sun-filled, established garden boasting rose bushes, indigenous vegetation, and a variety of mature trees.
Upstairs, Loft Level
• A staircase with wooden railings and wrought-iron details leads up to the viewing deck with two large skylight windows and a nook demarcated for seating.
• Two bedrooms, with full en suites and heated towel rails, have built-in cupboards, and skylight windows and are fully carpeted with built-in window seating, plus air-conditioning.
Lower Level
• An expansive open-plan entertainment area is divided for multiple use, with thick, curtained partitioning, all of which open to the paved patio with a Jacuzzi and braai area and allow access to the pool and garden paths.
• Wine cellar with storage facilities and an en suite shower room.
• Open plan dining and TV areas and a large games section with a kitchenette and appliances.
Garden, Special Features and Outside Buildings
• Expansive entertaining areas on ground level.
• Double-volume ceilings with beautiful chandeliers throughout.
• Thick solid walls throughout.
• Double wood-framed doors with glass panelling.
• Self-contained, fully equipped one-bedroomed cottage with a separate entrance.
• Imported tiled flooring.
• 3 phase electricity.
• Solar geysers.
• Two boreholes.
• Septic tanks. Cleaned out every 5 years.
• House and surrounds are within the Wi-Fi access range.
• Five garages with additional parking plus separate gardener's toilet.
• The lush, predominantly indigenous garden includes a rock-bordered koi pond with a stone water feature, a bird pool area and a large selection of proteas.
• Putting green on the entry side.
• Jungle gym and kiddies play area with two versatile Wendy houses.
• Feature garden benches are strategically placed throughout the garden to enjoy the lovely walkways and water features.
• Cameras and sensors guarantee state-of-the-art security, with remote arming via your smartphone.
































